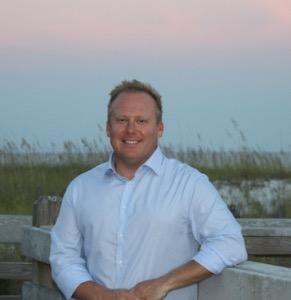For more information regarding the value of a property, please contact us for a free consultation.
1554 Glenlake Circle Niceville, FL 32578
Want to know what your home might be worth? Contact us for a FREE valuation!

Our team is ready to help you sell your home for the highest possible price ASAP
Key Details
Sold Price $875,000
Property Type Single Family Home
Sub Type Traditional
Listing Status Sold
Purchase Type For Sale
Square Footage 3,510 sqft
Price per Sqft $249
Subdivision Glenlake Ph 2
MLS Listing ID 923968
Bedrooms 4
Full Baths 3
HOA Fees $83/qua
Year Built 2000
Annual Tax Amount $4,700
Tax Year 2022
Lot Size 0.390 Acres
Property Description
Homes in this beautiful neighborhood are rarely available, and this custom-built one is ready for you to move in! Only occupied by the original owners who had this home designed and built without cutting any corners. From the custom cabinets to the rounded drywall corners, every special touch was thoughtfully planned out. The home features 4 Bedrooms and 3 Full baths. One bedroom could be an office as it is currently shown. There's a BONUS room above the garage that's heated and cooled and perfect for a private office or craft room get away. The Master Suite is huge with a sitting area, walk-in closet and access to the lanai and spa/hot tub. The split floor plan has two add'l bedrooms; one with direct access to a full bath making it optimal for guests.
Location
State FL
County Okaloosa
Area 13 - Niceville
Zoning Resid Single Family
Rooms
Kitchen First
Exterior
Exterior Feature Hot Tub, Hurricane Shutters, Lawn Pump, Patio Enclosed, Porch Open, Porch Screened, Rain Gutter, Sprinkler System
Parking Features Garage, Garage Attached, Golf Cart Enclosed
Garage Spaces 3.0
Pool None
Utilities Available Electric, Gas - Natural, Public Water
Building
Lot Description Covenants, Curb & Gutter, Restrictions
Story 2.0
Structure Type Roof Dimensional Shg,Stucco
Schools
Elementary Schools Bluewater
Others
Assessment Amount $250
Read Less
Bought with Carriage Hills Realty Inc
GET MORE INFORMATION




